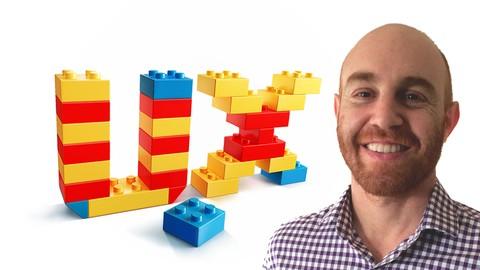
AutoCAD 2021 Complete Course - Practical Approach
Learn AutoCAD by Creating Project We will cover 2D / 3D and You will be job ready after watching this course.
Created by: Awais JamilWhat you'll learn
- Will be Confident to Work with AutoCAD
- You will be Job Ready
- Will be Confident to Create House Plans
Requirements
- No AutoCAD Experience Required
Description
In this Learning AutoCAD training course, expert author will teach you everything you need to know to be able to create 2D drawings and 3D models using the latest version of AutoCAD. This course is designed for the absolute beginner, meaning no previous experience with AutoCAD is required.
You will start by learning the basic operations of AutoCAD. From there, Awais will teach you about the drawing and drafting tools and complete 3D modeling Tools.
Once you have completed this computer based training course, you will have learned everything you need to know to create your own 2D drawings and 3D models in AutoCAD.
Course outline:
Section 1
An Introduction to AutoCAD, teaches you about units, the user interface.
Section 2 :
Basic navigation tools of AutoCAD
Section 3
Basic Drawing Tools, is where you will do your first set of drawings with basic drawing commands, such as Line, Circle, and Arc.
Section 4
Learning about Modify Commands, is where you will learn how to modify basic geometries using tools such as fillet, trim, scale, and mirror.
Section 5
Working with Arrays and Reusable Objects, goes into how to make patterns with arrays and symbols using blocks and attributes.
Section 7
Managing Drawings with Layers and Properties, explores managing objects in your drawings using layers and changing properties such as color, linetype, and lineweight.
Rest of the sections
Will Cover all commands and tools by building a complete 2D Project
3D Project In AutoCad
We will learn how to Use 3D tools to build 3d modals In AutoCad
Who this course is for:
- Absolute Beginners
Related words:
Udemy link: https://www.udemy.com/course/autocad2017/






